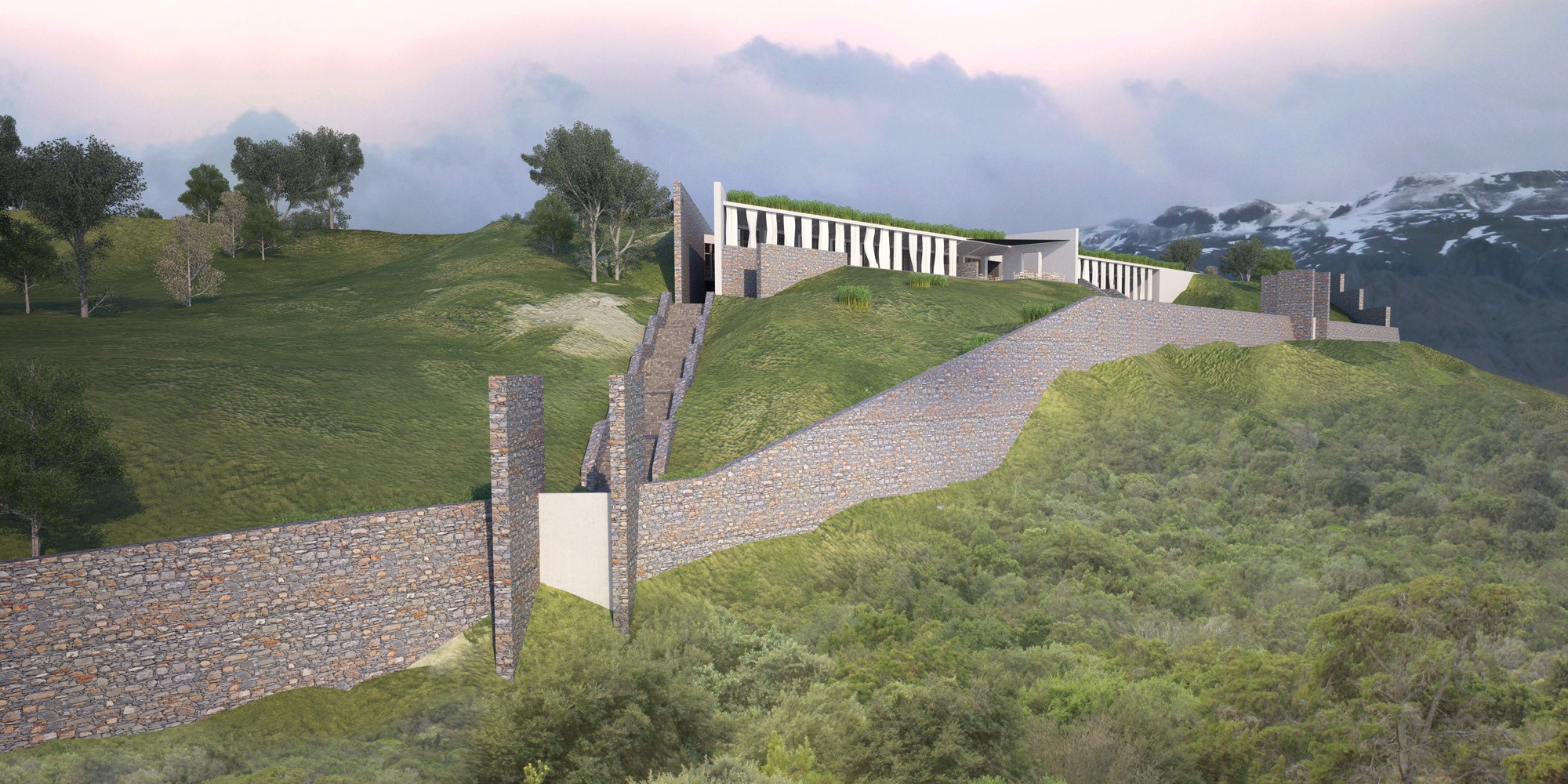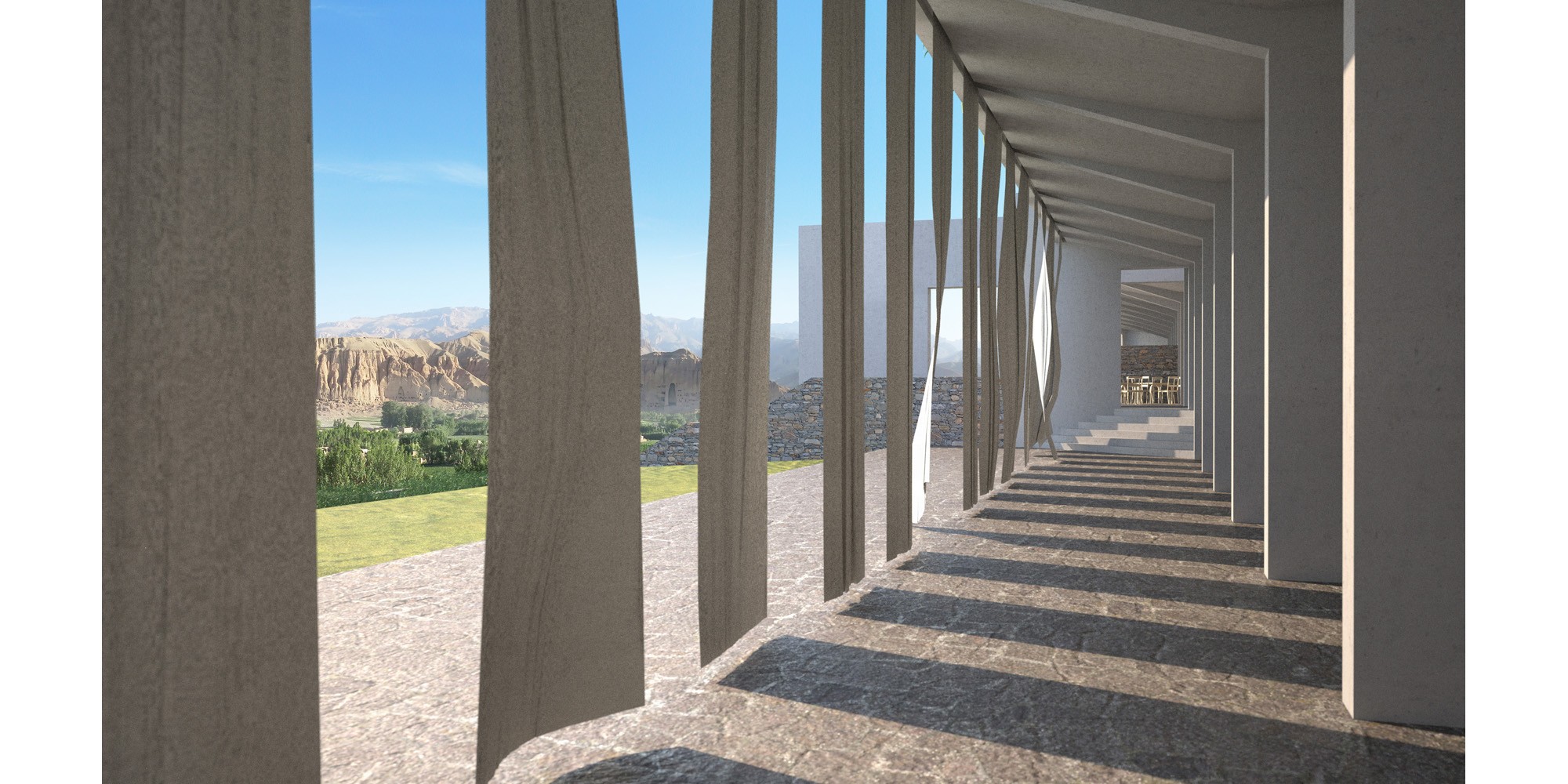Project
BAMIYAN CULTURAL CENTER
Location
BAMIYAN, AFGHANISTAN
Type
Competition
Area / Size
2 220 sm
The design of the Cultural Center seeks to create a new landscape morphologically rooted to the ground, through an earthed space that integrates the building into the cliff. This continuous coverage with the existing topography underlines the importance of the natural landscape and results to a building that is designed to be an extension of the remarkable site, allowing the preservation of Bamiyan’s natural beauty.
The intended result is not flamboyant architecture but a building that will act as a mnemonic mechanism. The void of the Buddha niches becomes a starting point for the form development, highlighting the action of constructing from the void and the negative space. As the statues and the monastic caves were hewn out of the cliff, so does the Cultural Center that is set against them. This explores the expressive potential of architecture to convey the rich past while transforming future. Submergence of the building is a direct reference to the study of the past and the buried antiquities still waiting to be found as the building itself awaits to be discovered.
A unifying roof rests like a carpet covering the building and gathering all functions under it. With an accessible roof surface, the Cultural House is designed with the ambition to invite people in and to encourage exploration. The interior spaces ‘break’ through the ceiling and become part of the roof composition as their openings draw in light below. From the outside the institution appears as a green area unified with the surrounding landscape, but from the inside is coherent and efficient. The result is an expressive shape that finds equilibrium between the massive scale and the human scale.













